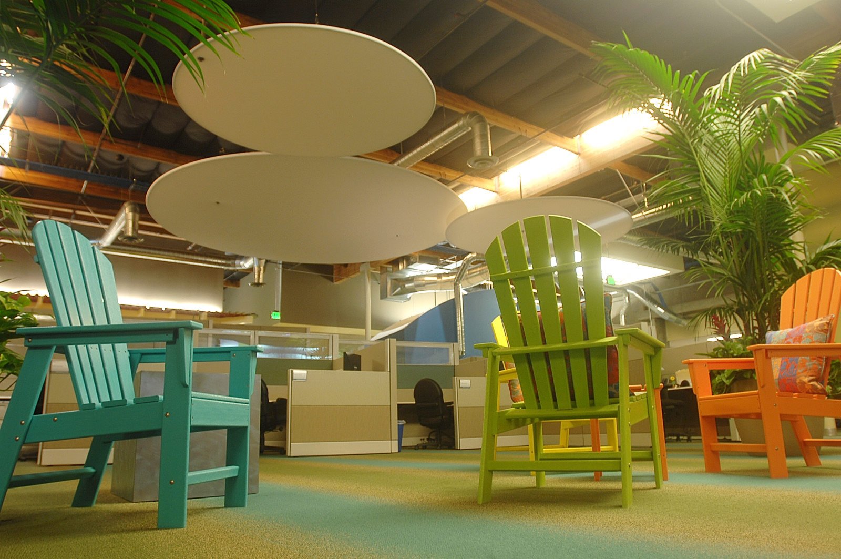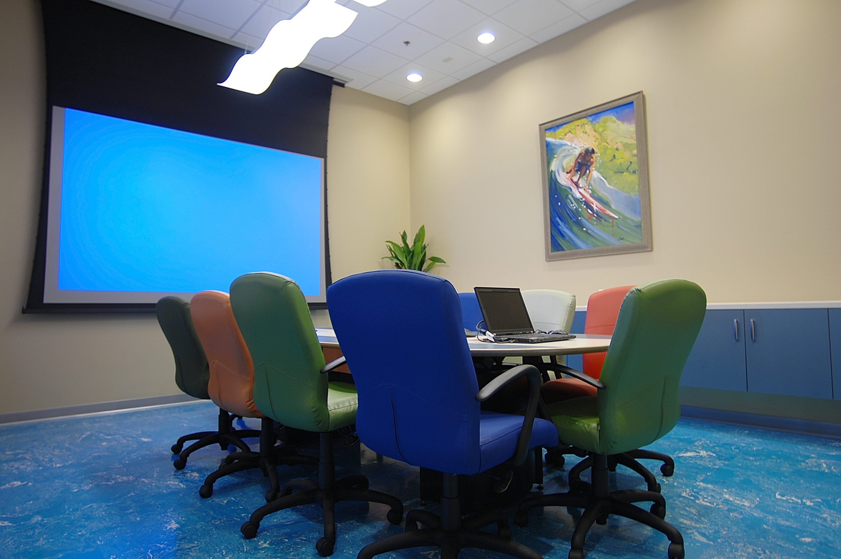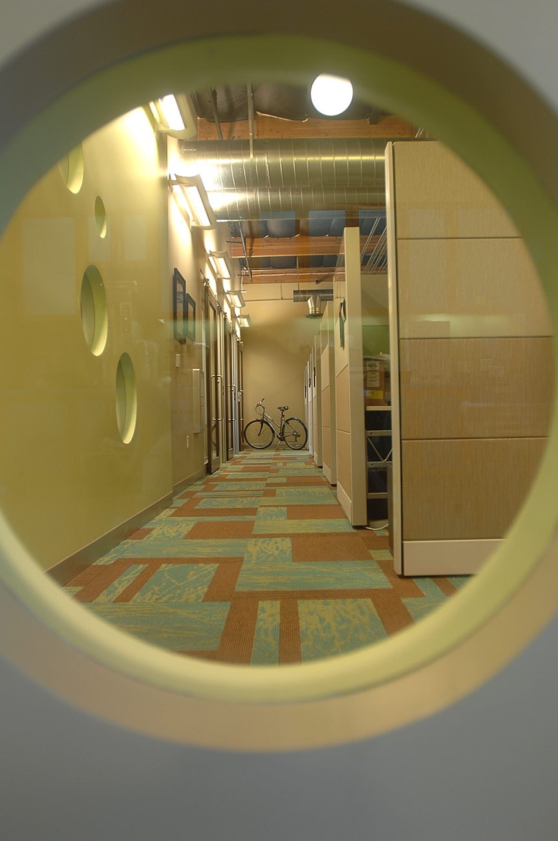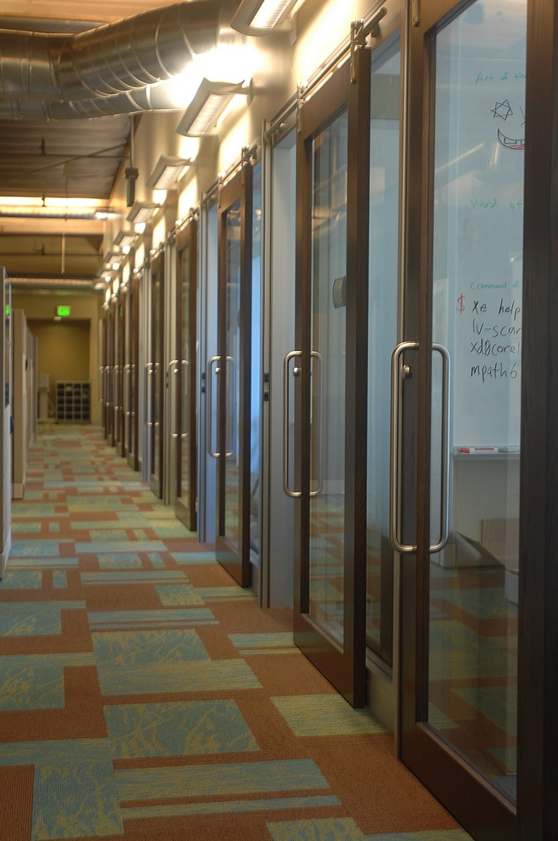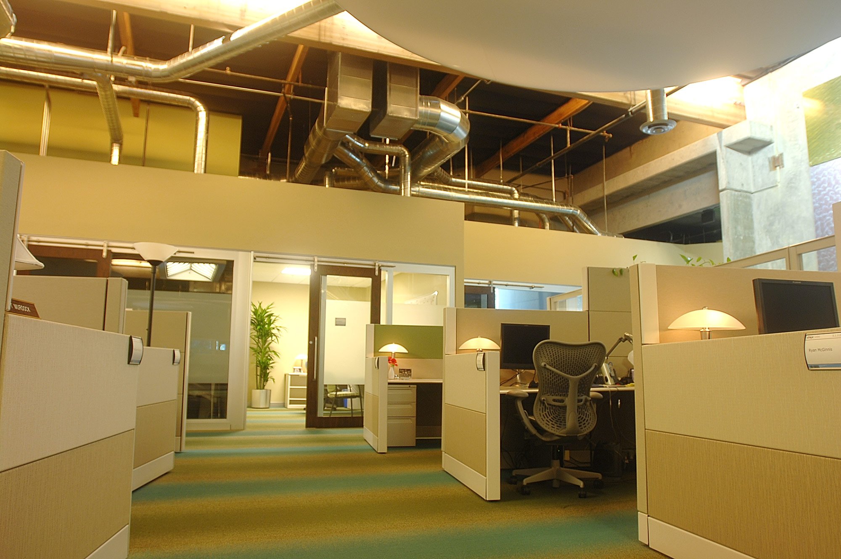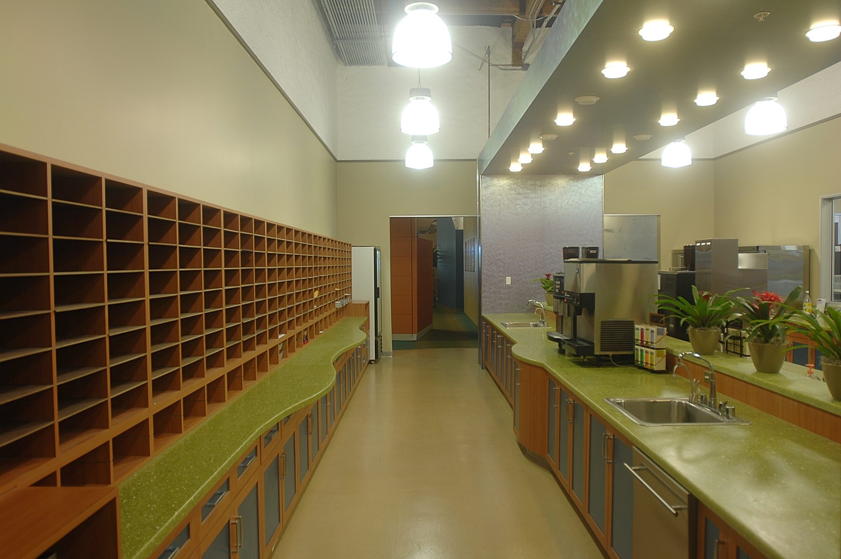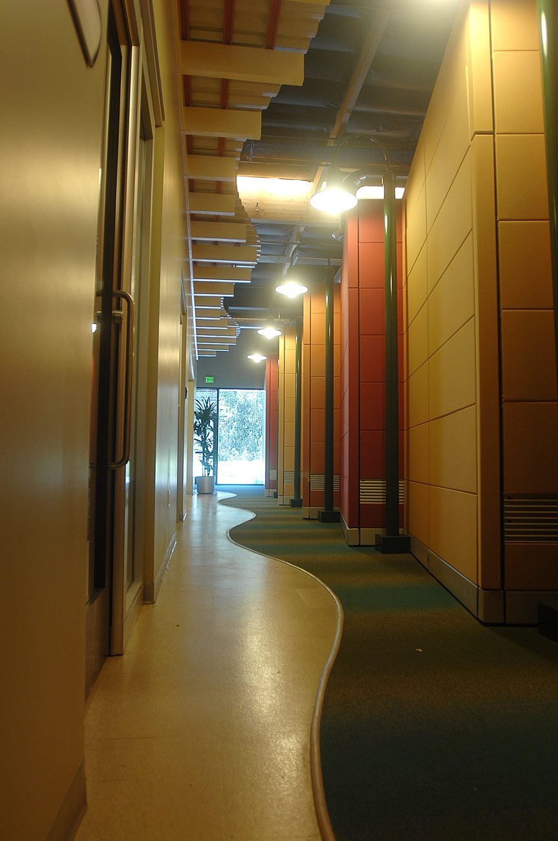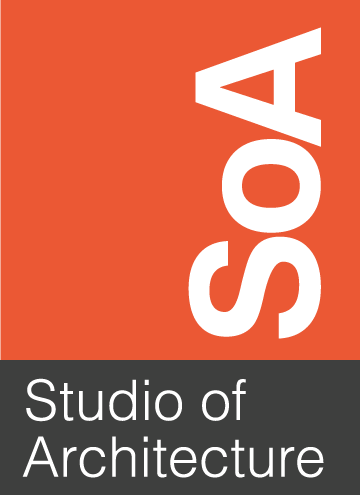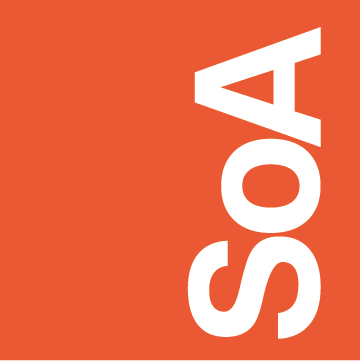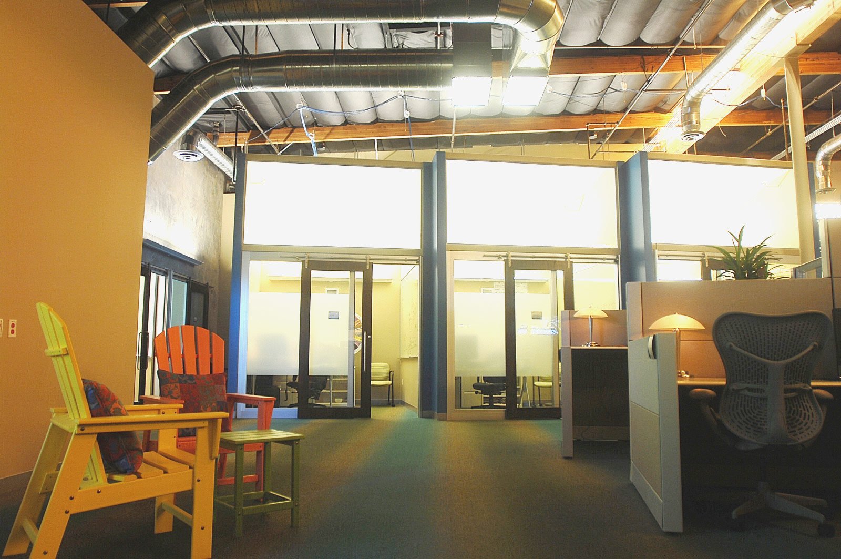
Citrix Online
This project involved the renovation of two buildings in the Hollister Business Park, referred to as Buildings 5 and 6. We focused on creating a functional yet creative workspace and network server hub for this growing IT Company.
Left exposed were the basic structural and mechanical elements creating an ideal background for a visually exciting work environment. The goal was to create a flexible and open work space in each building for the company’s sales, marketing, customer service and engineering teams. Building 5, the larger of the two at 37,350 square feet, housed large open work areas, private offices, a cafeteria, game room, training rooms and conference rooms. Building 6, measuring 20,150 square feet, incorporated an equal split of private offices and an open work area for the engineering team, a main server room along with the attendant operations center, large UPS room, lab and workrooms, as well as a loading dock, conference rooms, a café space and expansion space for future mechanical units.
Working with the Citrix ‘Theme Team’ a beach theme was requested for the design of the spaces. Drawing from references along the Central California Coast, the interior design playfully nods to those experiences. Throughout the design and construction process the use of Citrix Online’s product GoToMeeting played an important role in the day to day communication between Citrix, the design team, the engineers and the general contractor.
Diana Pollard, AIA, LEED AP provided architectural and project management services in consultation with Stewart Romberger and Associates.
Goleta, California
Client: Citrix Online
Project Team
Interior Design: Stewart Romberger & Associates
Structural Engineer: Ehlen Speiss & Haight, Inc.
Mechanical Engineer: Antieri, Halloossim, Mattingly
Electrical Engineer: Toler & Associates
Contractor: RCI Builders, Inc.

